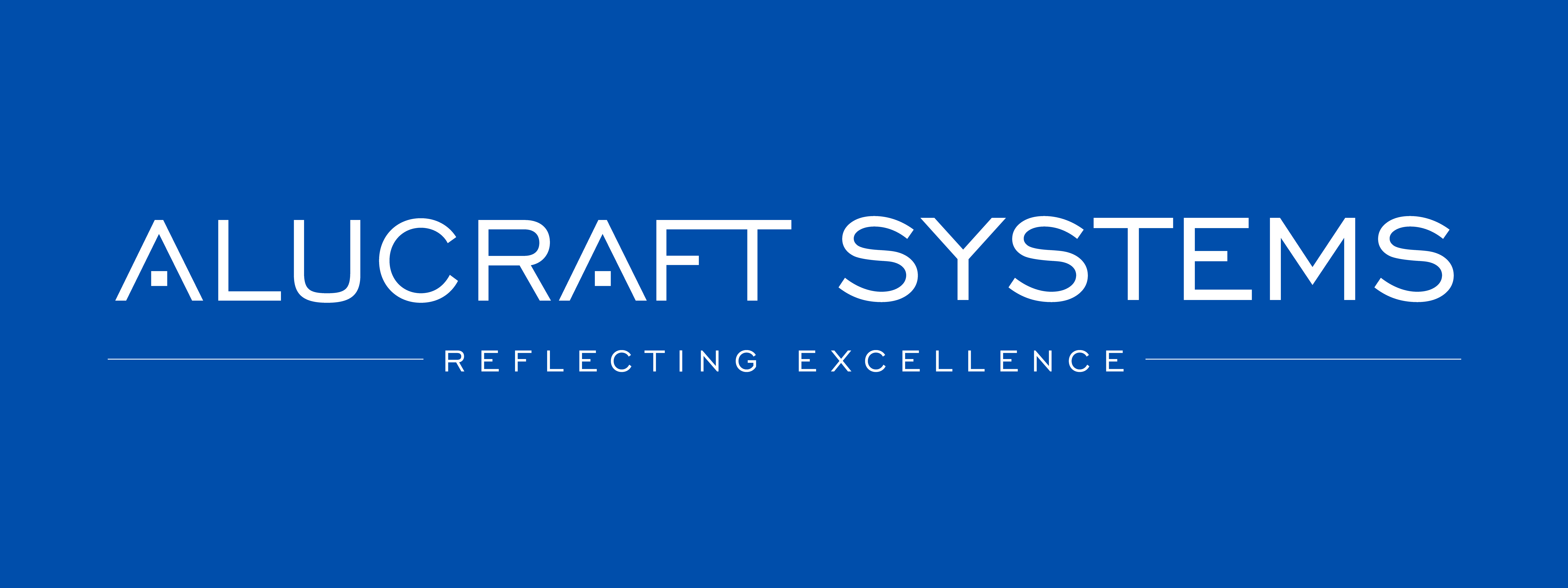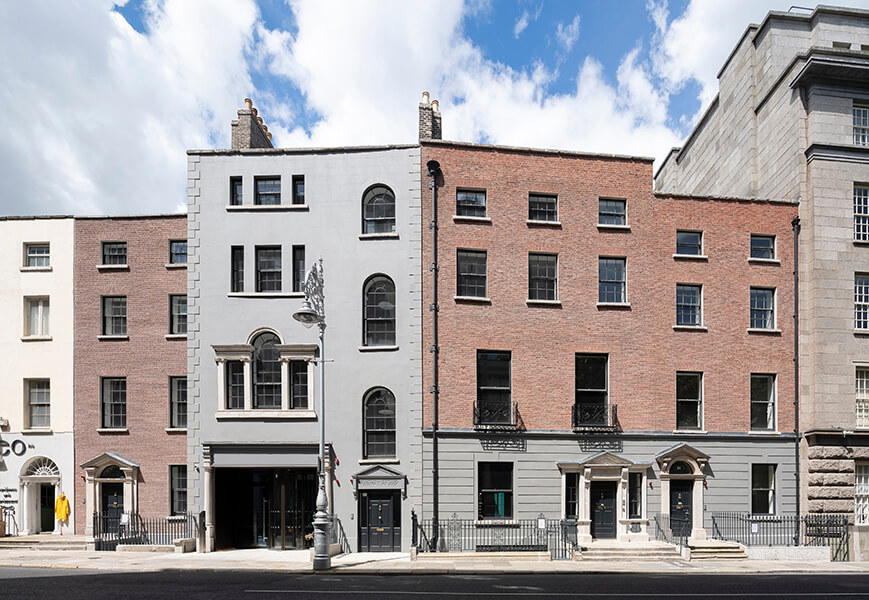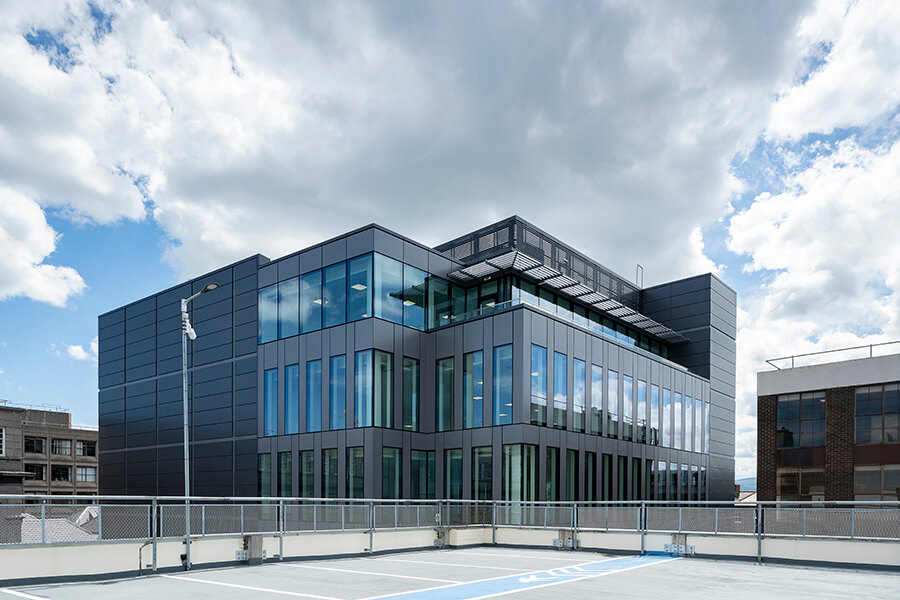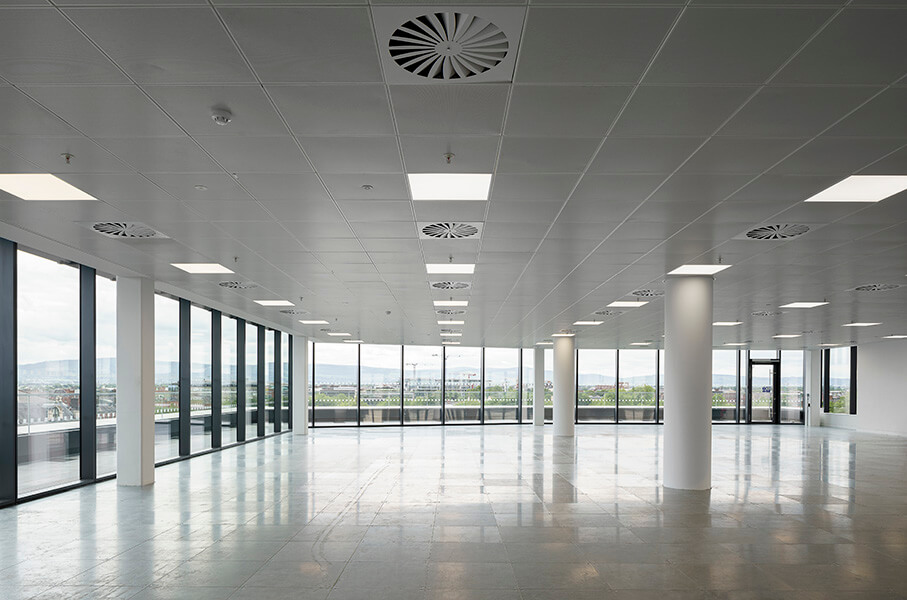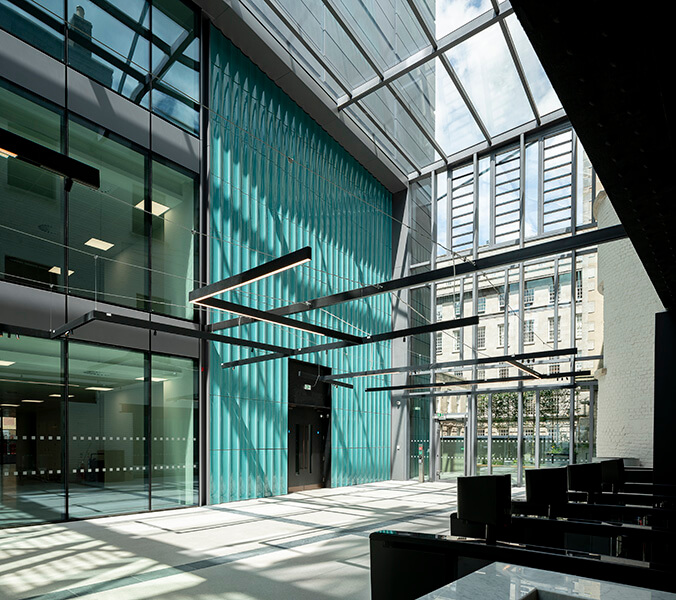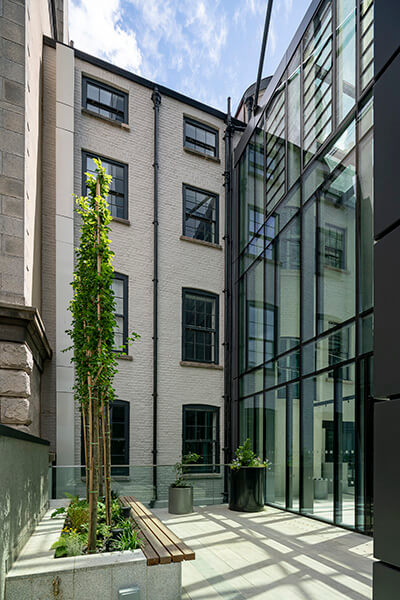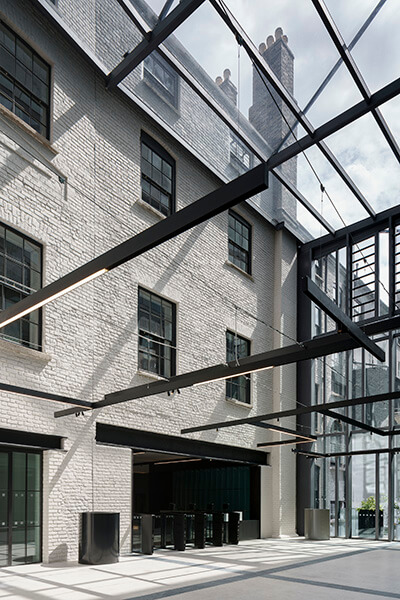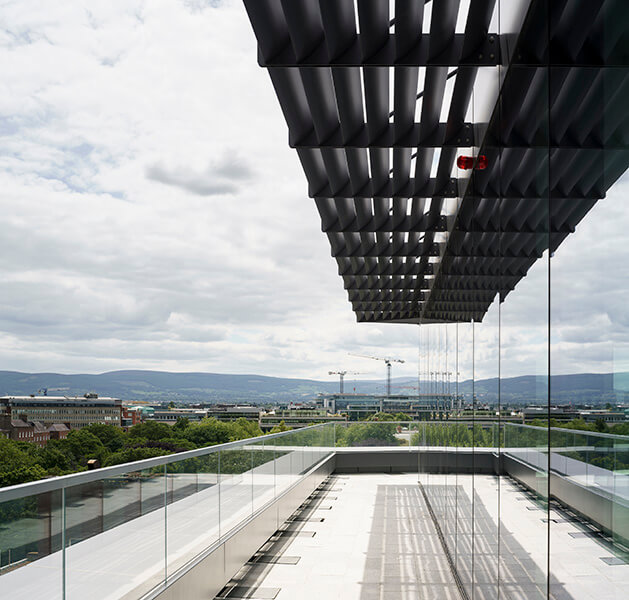20 Kildare Street
Architect
RKD
Main Contractor
John Paul Construction
Location
Dublin
Alucraft Ltd. were delighted to be appointed by John Paul Construction to design, fabricate and install the façade on a landmark office HQ, 20 Kildare Street.
The 65,000 sq. ft. commercial development comprises protected 18th Century Georgian townhouses on Kildare Street connected to a seven-storey office block via a triple-height glazed atrium. The atrium glazing is formed from double-glazing mounted onto a gasket net and toggle system. The new building is clad in a high-performance structurally glazed unitised curtain walling system with no visible external capping. The unitised system comprises flush aluminium solid panels and high-performance double-glazed panels with a solar control coating on the outer glass. Externally, horizontal aluminium brise soliel at level six provides additional solar control.
The new offices have achieved LEED Gold, Wired Platinum, and WELL Gold certifications.
Can’t find what you’re looking for?
If you would like more information or you would like to discuss your specific project requirements contact us today.

