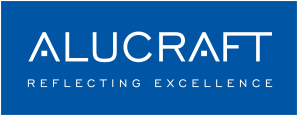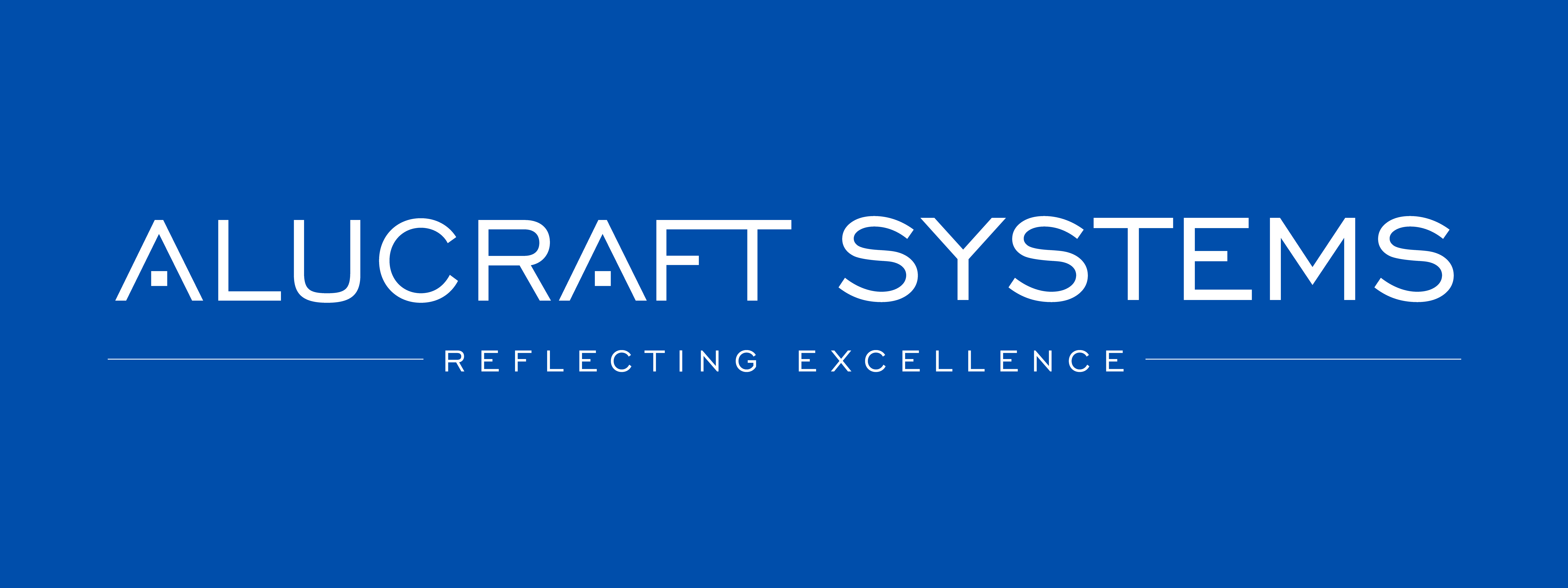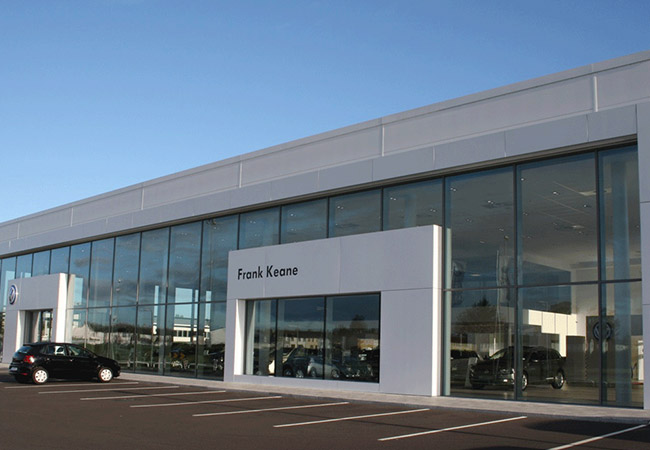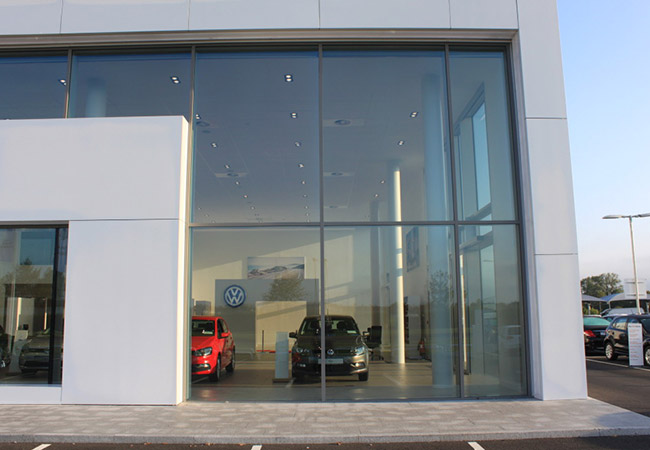Frank Keane Volkswagen
Architect
EMD Architects
Main Contractor
Ventside Ltd.
Location
Liffey Valley, Dublin
A demanding design challenge faced Alucraft on securing his project, with a vertical glazing span of over 6500 mm tall to create the transparent glass car show rooms, a bespoke V8 profile from Schuco was required. The depth of the mullion was 305 mm, this was required to span the required height and withstanding the external wind loads that can apply in this exposed part of West Dublin.
Very large High Performance insulating glass unit were used offering 70 / 40 in terms of Light Transmission and reducing Solar Gain during warm periods of weather. The weight of the largest glass units was in excess of 300Kg each with an area of glass of 8 m²
The selection of special metallic RAL 9006 was used throughout the glazing project
Can’t find what you’re looking for?
If you would like more information or you would like to discuss your specific project requirements contact us today.





