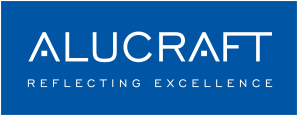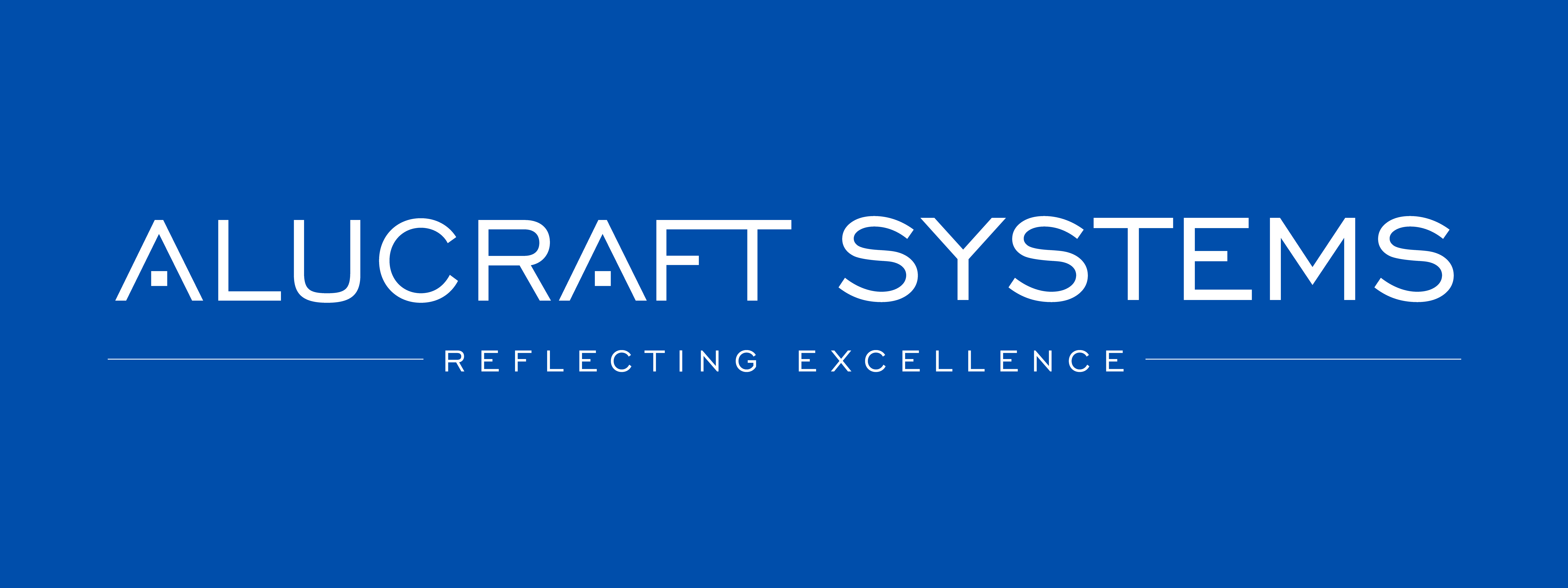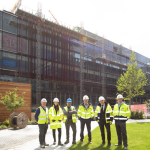Fibonacci Square
Alucraft is proud to have completed the façade on Fibonacci Square, the 34,838sq m office space developed by Ronan Group Real Estate.
The project’s façade is divided into three sections: base, middle and top. The primary façade composition, the ‘middle’, comprises a Schuco UCC65 unitised system masked by horizontal limestone fins and vertical glass fins with a Sefar blue mesh interlayer. The horizontal fins protect the office space from excessive solar gain from the high southerly sun, while the vertical fins provide the same function for the lower morning and afternoon sun. This combined approach allows a similar façade language to be used on all elevations, with the playful rhythm of the glass fins adapted to each elevation to satisfy both the environmental constraints and to break up and define the façade.
The base, or podium level, is made up of Schuco FW50s Curtain Wall arranged in 3.0m wide bays allowing as much light as possible.
The six and seven-storey glazed atria façades are bespoke polished stainless steel portals with plant-on Raico system supporting jumbo-sized glass units hung with polished stainless steel tension Macalloy rods from cantilevering trusses at roof level. The result is a highly transparent and remarkably thin support structure, giving unobstructed views of the surrounding landscape and the mountains beyond. The cleverly located atria also act as visual breaks to the strong horizontal stone fins on the plaza elevations, modulating the longer elevation into a series of logical parts.
Similarly, on the outer elevations, the rhythm of stone and glass fins is broken with hanging glass curtain wall veils which protect the office space from excessive solar gain while carrying out the same façade modulation function.
The top two floors comprise one floor in a unitised twin skin and one floor with a glass-fin curtain wall. These two floors make a very distinct statement in setting back the façade from the main building line yet maintaining a high-tech, high-spec glazing system that does not intrude or take over from the main façades lower down.
The 30m spanning bridge connecting the two blocks is suspended with stainless steel tension bars, with the primary steel beams concealed within the ceiling zone set back from the glazing. Glass-to-glass joints are used further to enhance the transparent and lightweight feel of the bridge. As before, they strive to push the structural and facade engineering to achieve a visually light, remarkably thin, transparent structure. The incredible attention to detail results in a piece of architecture that blends seamlessly into the overall design.






