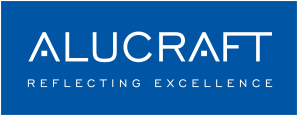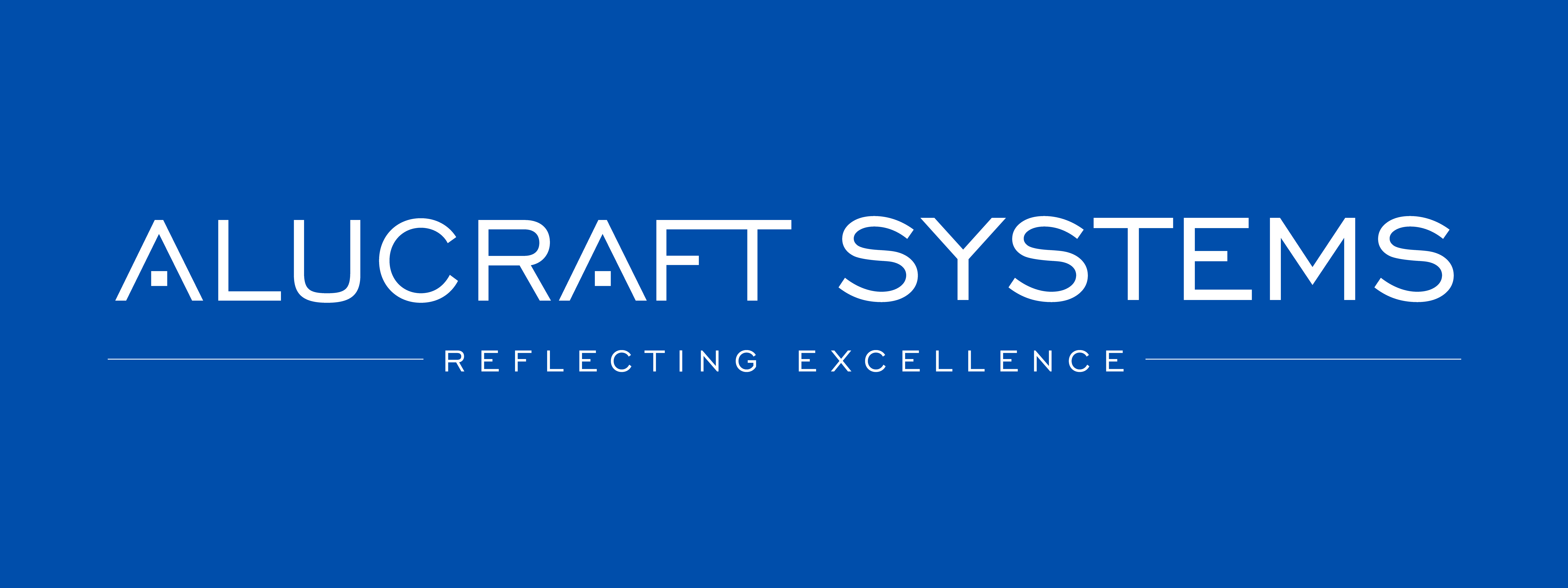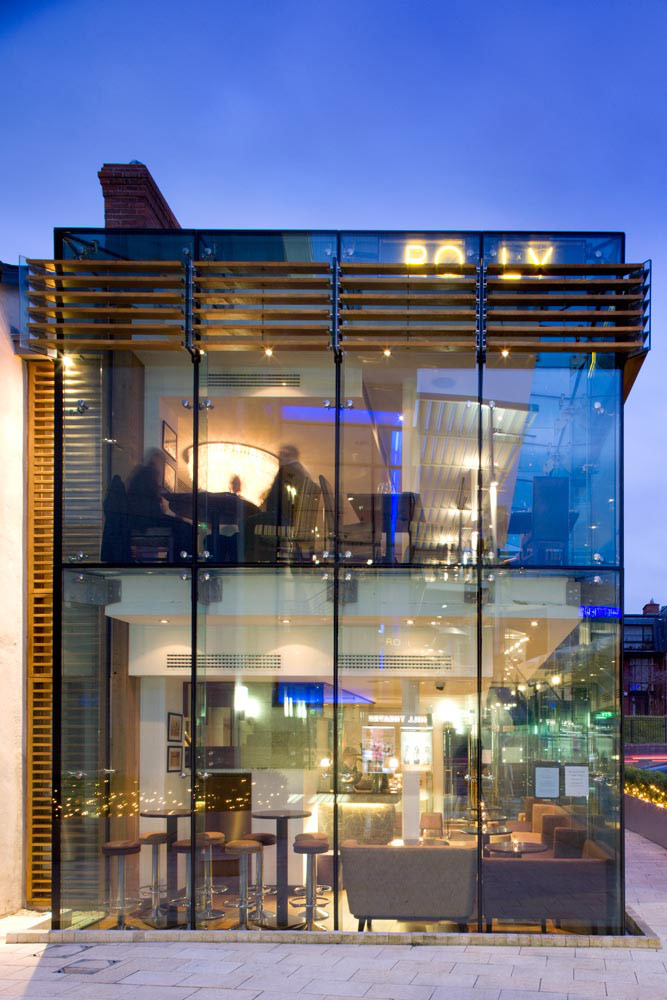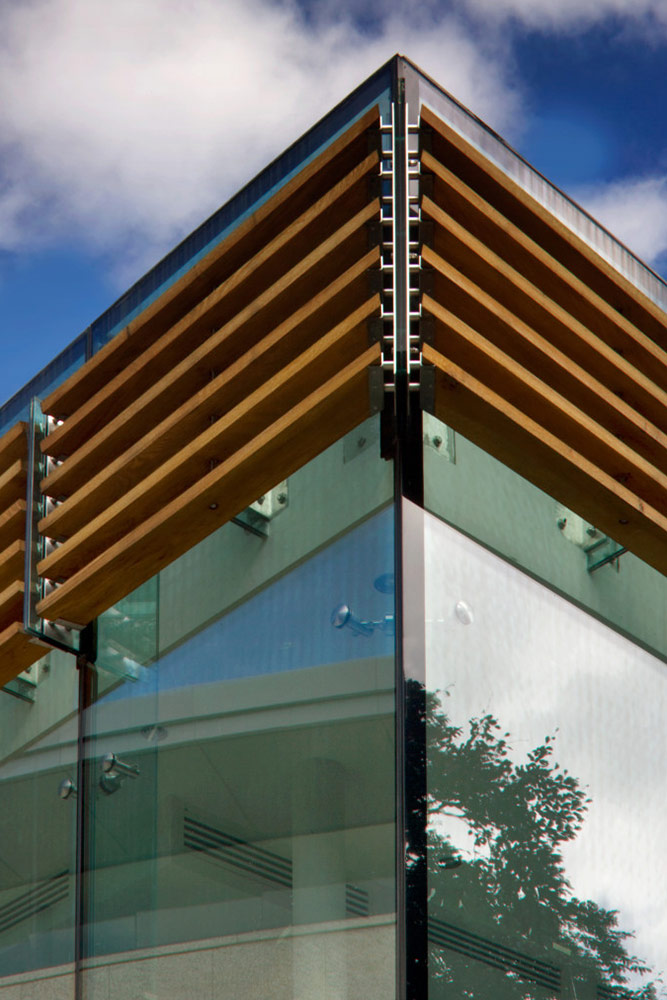Point Fixed Glazing Systems
Point Fixed Glazing systems can be used to create a near transparent glazed façade or sloped roof with a flush glass appearance. Point Fixed Glazing systems are manufactured from sheets of toughened glass and/or toughened laminated glass. Manufactured to the required design with either a selection of laminated glass structural fins or by a series of either 304 or 316 stainless steel spider fittings and stainless steel bolts, which are generally supported by a secondary steel structure. The point fixed structural glass wall can be designed to suit both single and double glazed requirements. Normal detailing will require the glass to terminate at the building interface by a series of stainless U shaped steel channels.
The use of Extra Clear or Low Iron glass can minimise the glass visual impact and maximise natural daylight to the interior of the building. The engineering issues to be overcome vary. They may include positive and negative wind loads, live and dead loads, snow loads and the issues of thermal expansion and contraction. The effect of human behaviour is also a factor. Soft and hard body impact tests are carried out to ensure public safety.
Systems
We design and engineer point fixed glazing systems to suit the architectural design intent. This will incorporate many different aspects of glass engineering.
- Shorter lead time
- On-site flexibility
- Lower cost
- Design flexibility
- Thermal / structural / acoustic efficiency
A similar range of accessories can be fitted to our unitised systems as that as shown in our curtain walling section.
Some examples are:
- Visible and framed opening vents.
- Structurally glazed invisible vents. (Both options can be top, bottom, and side hung or tilt and turn)
- Pop out Vents.
- Smoke vents.
Can’t find what you’re looking for?
If you would like more information on this or any other Williaam Cox products, or you would like to discuss your specific project requirements contact us today.





